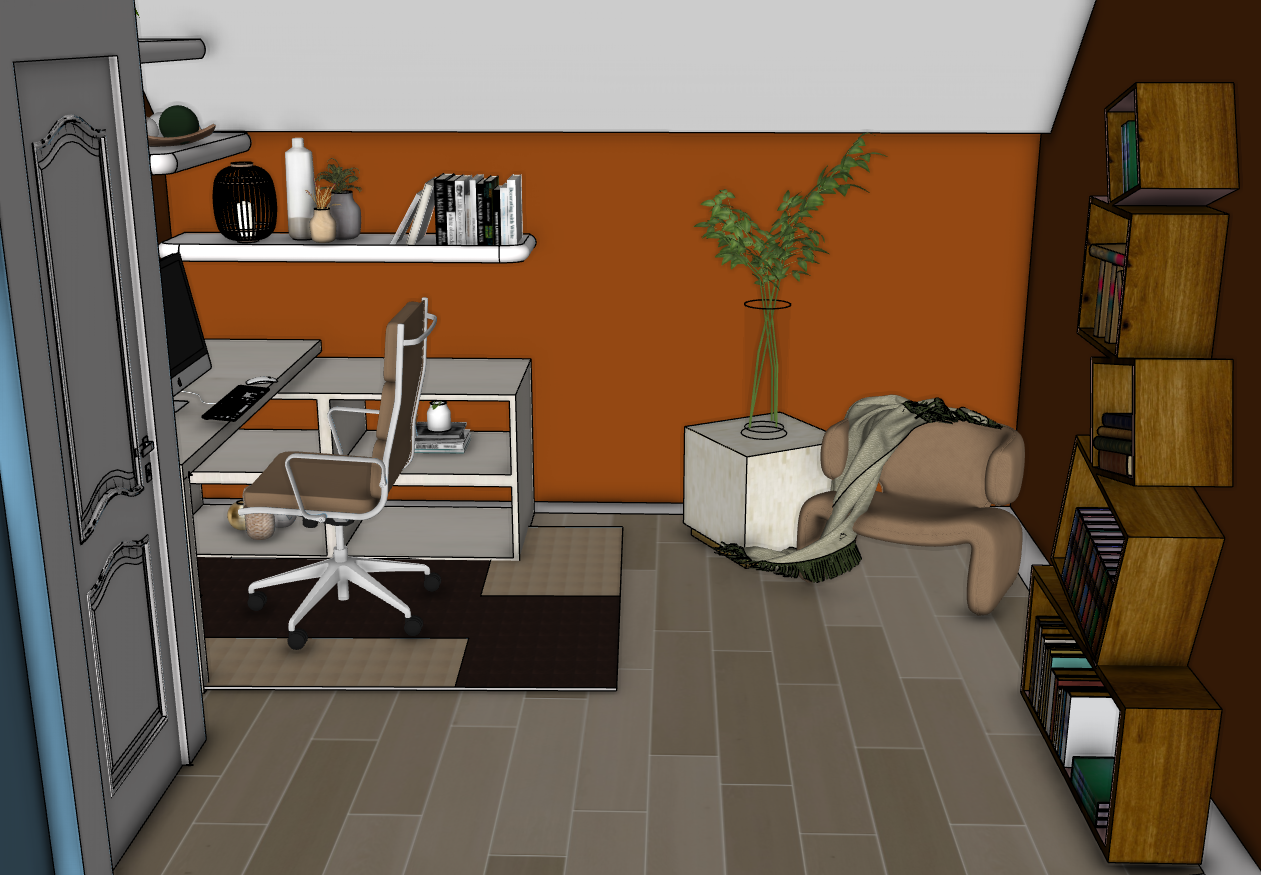Home Office Design
This client came to Mission looking for general design ideas, furniture layout, and office furniture suggestions. We took room scan measurements and pictures of the space. We spent time talking to the client about what their style was like. We asked open-ended questions to learn about the client and how they would use the space functionally. Once we compiled all of our information, we made a mood board, created a few options for spatial layout, and created a 3D model of the space so that the client could start to visualize the space. The end of the presentation contained furniture suggestions with links to the website for purchase.





